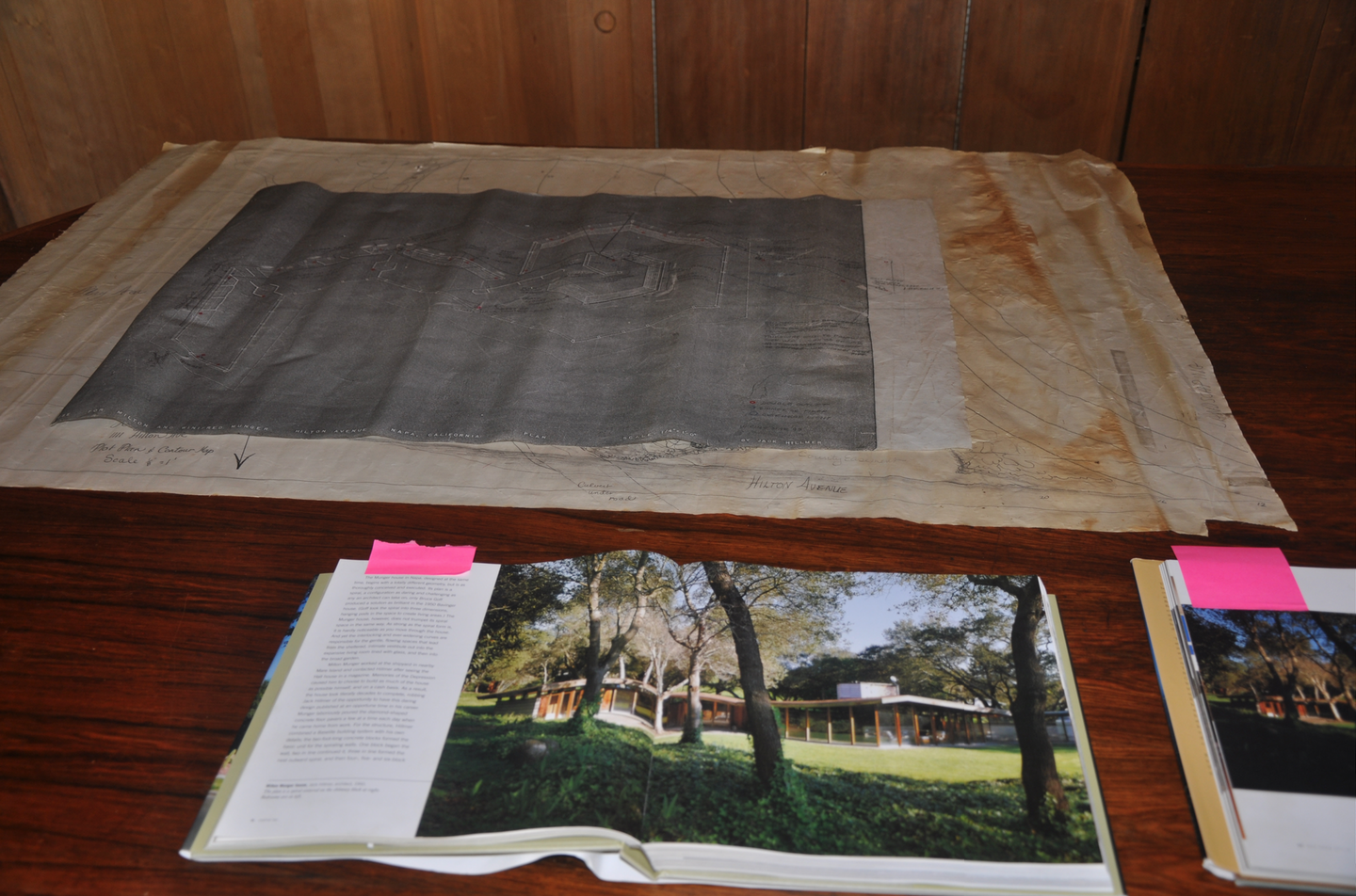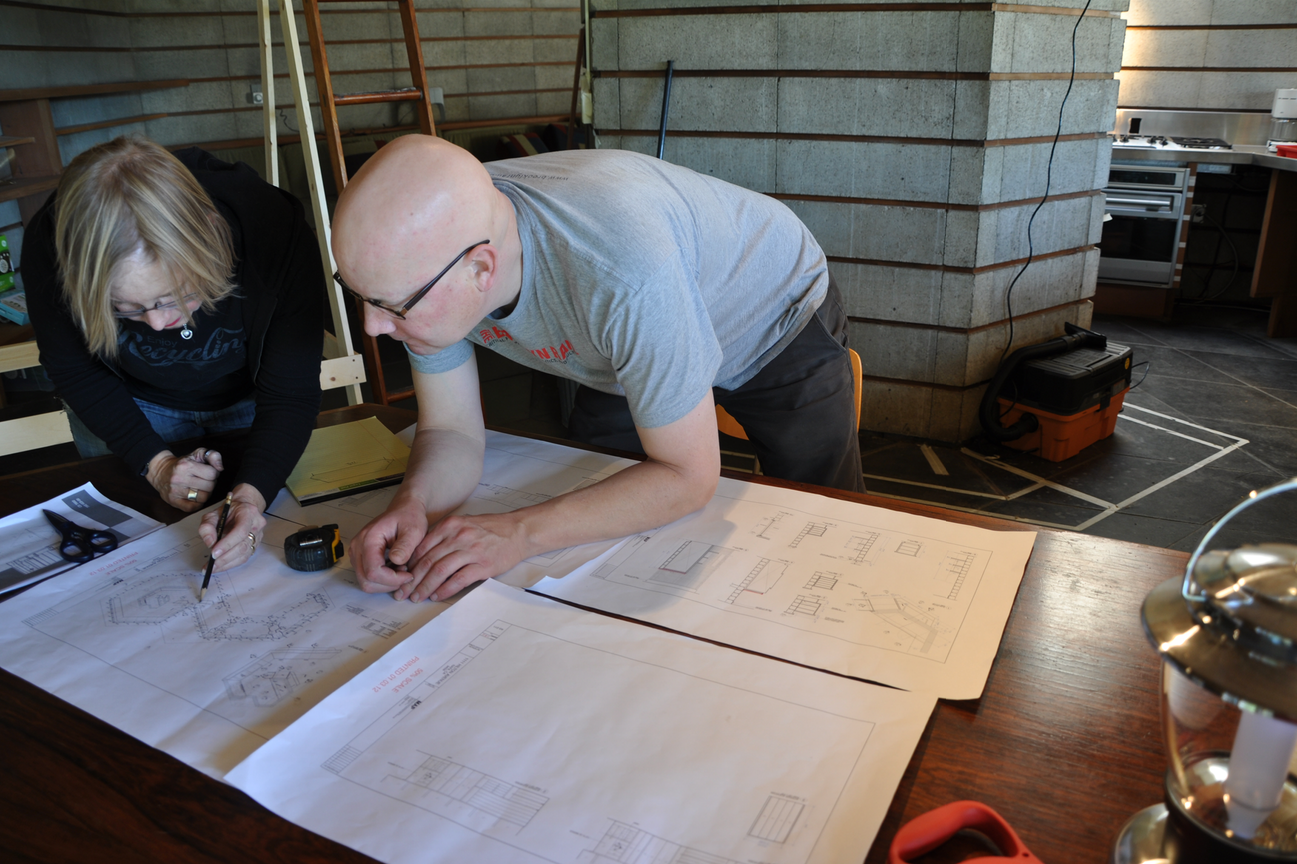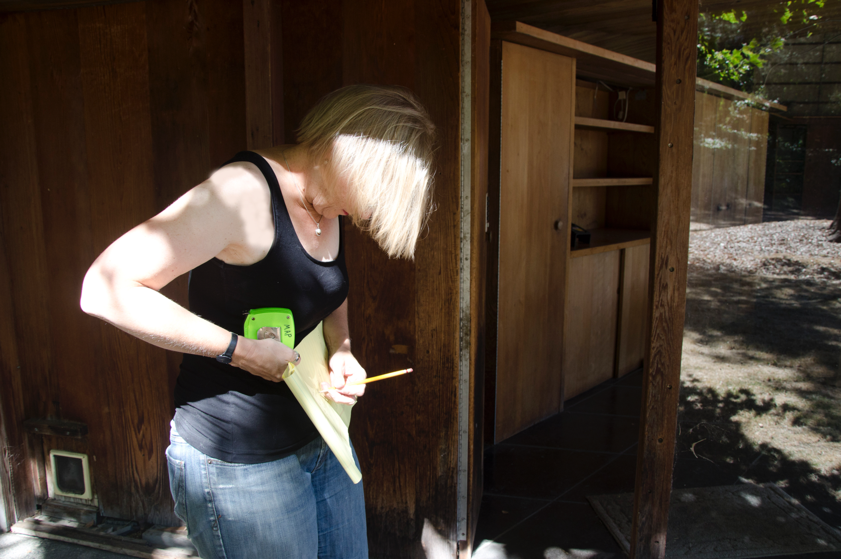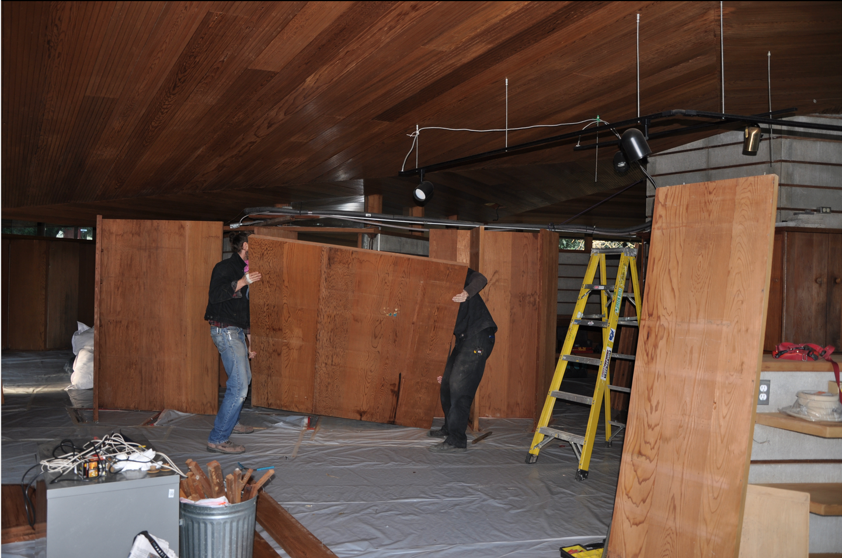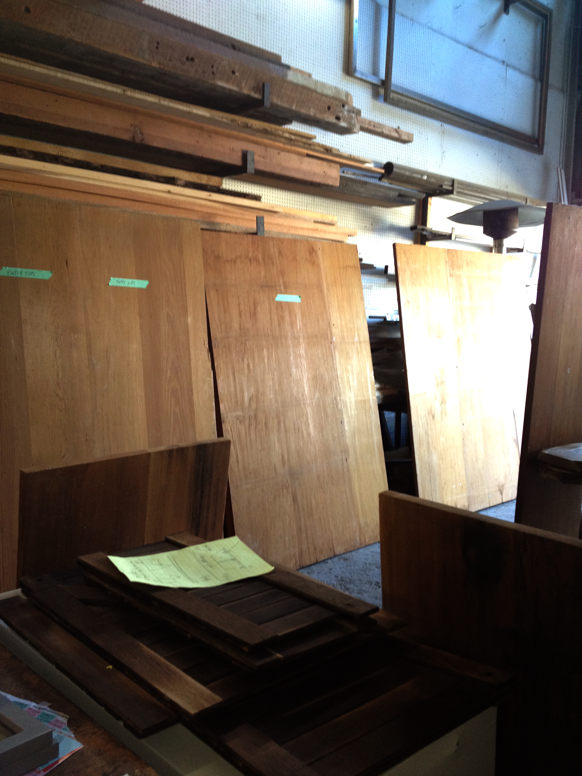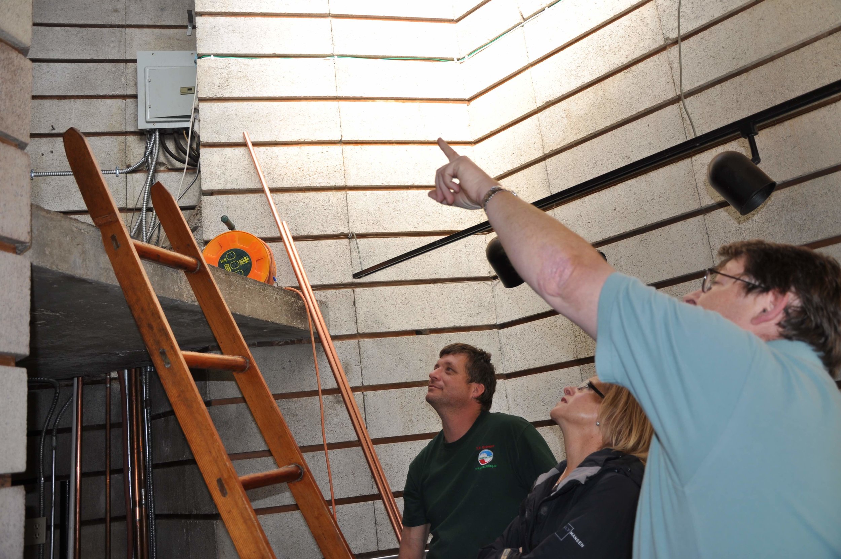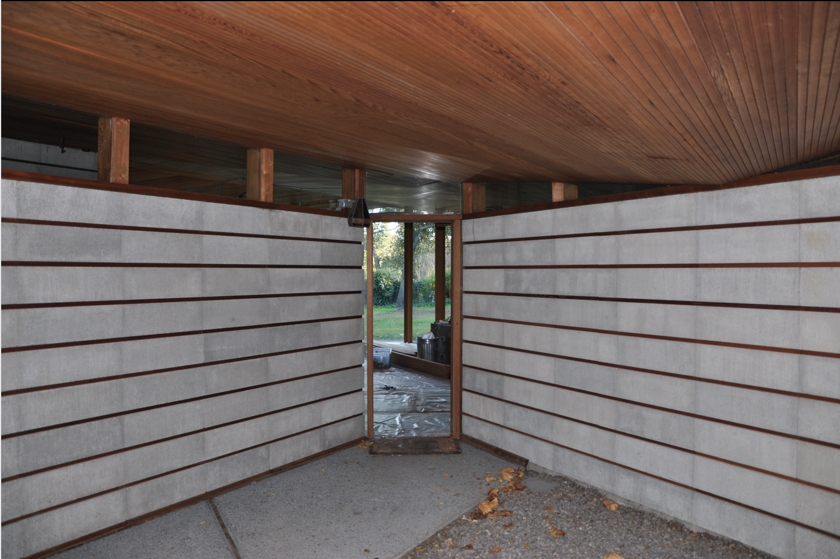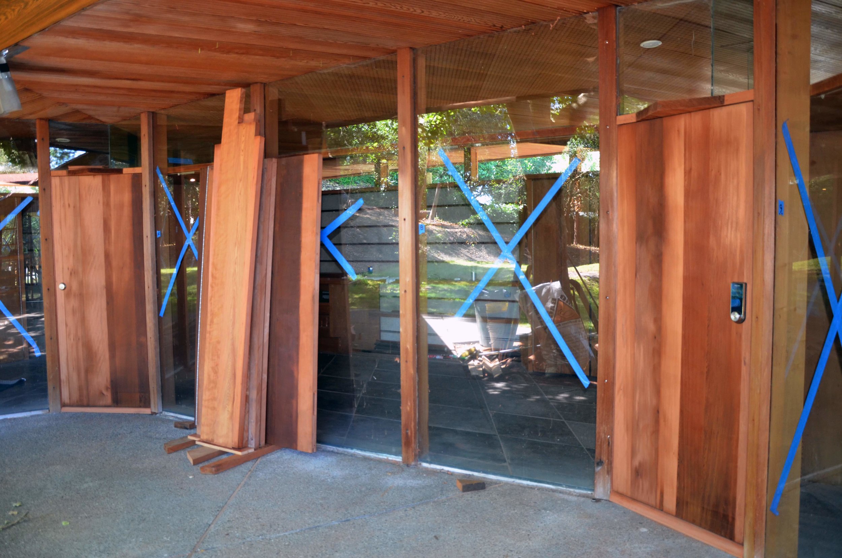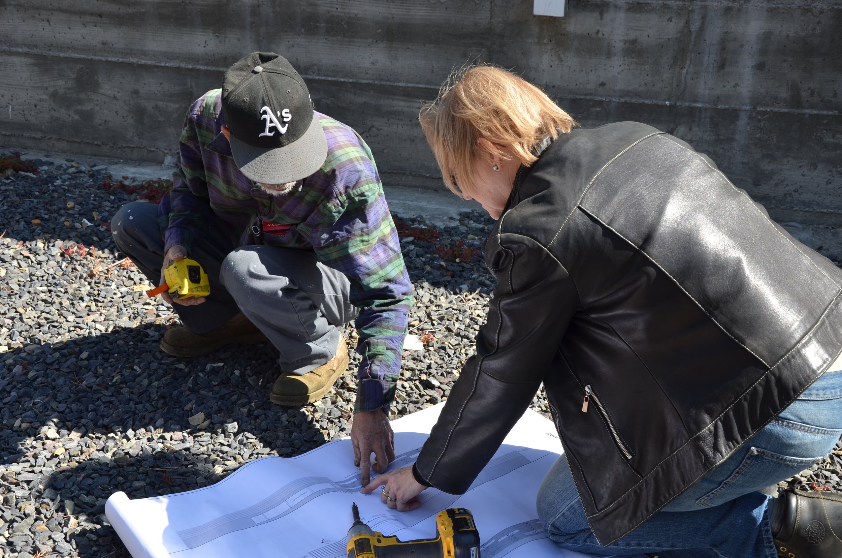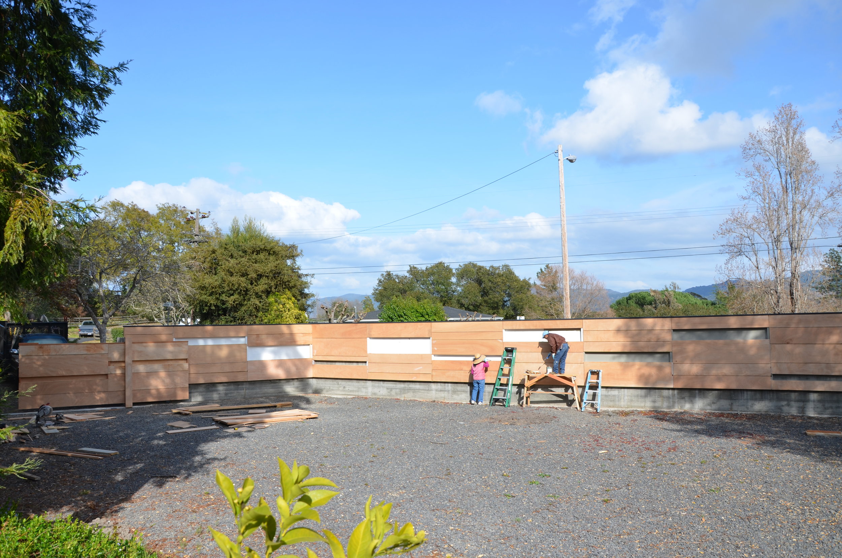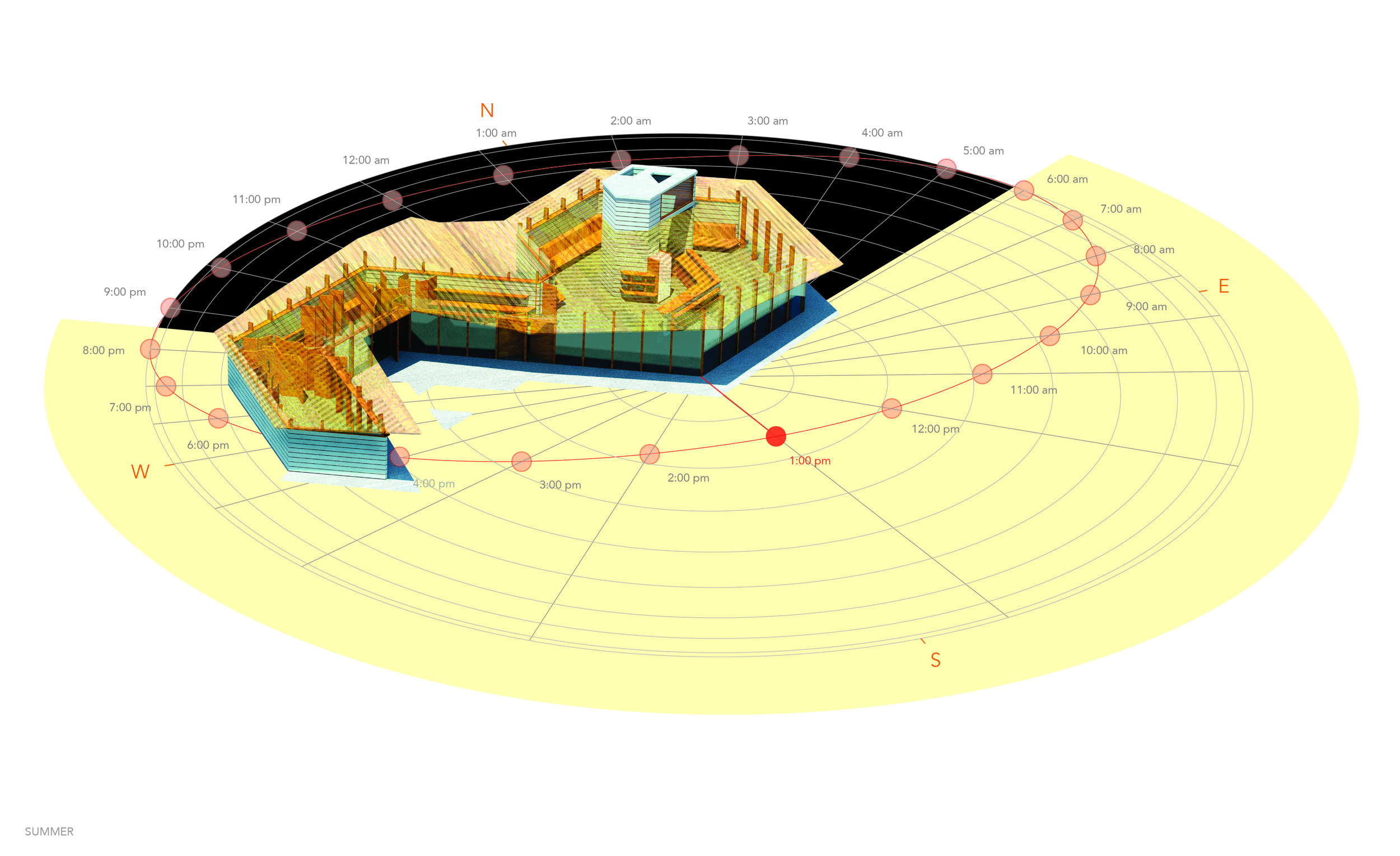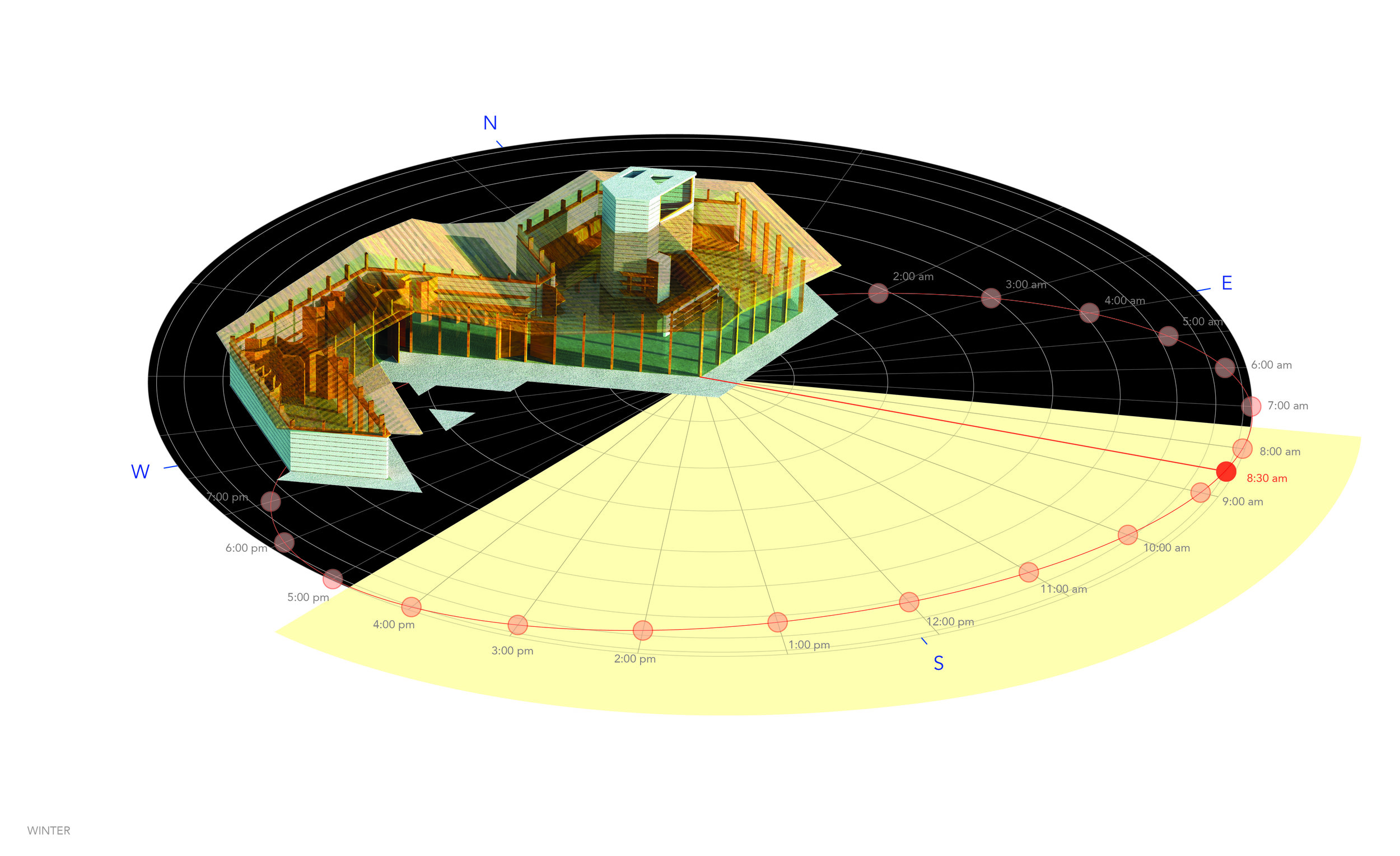Architect v2.0 - MAP
“The restoration was thoughtful and, luckily for the house, was handled by experts who kept what was great and gently fixed what was not.”
Amanda Dameron, Editor in Chief, Dwell
Taking on the completion and restoration of this derelict residence was no small matter. That said, it was a challenge that MAP (Metropolitan Architecture Practice) was willing to meet. In the midst of the Great Recession, the second owner of this historic residence in Napa placed it on the market. Despite its architectural significance, its unique structural and environmental principles and rare pedigree, these factors simply weren’t enough to dissuade many prospective buyers from plotting its tear down and demise.
The residence had never been fully completed and consequently the porous structure was populated by leaks thanks to the slapdash “renovation” of the roof atop the central core - which had been topped off by a single layer of acrylic glass held in place by rocks. Redwood beams, ceiling panels and an extensive network of built-in furniture pieces were blackened by use and displayed their history front and center.
The redwood doors to the exterior were deteriorating, lacked thresholds and invited a steady migration of critters, scorpions and spiders. Conduits had been left exposed along the floor and ceiling; uncovered wires led to fluorescent tube lighting. The boiler was inoperable, rendering the original radiant-heat system useless. Exterior eaves were pockmarked by the ever-shy Flickers and Carpenter bees which the previous owner had attempted to fix by stuffing holes with rolled tube socks. All to say, many prospective buyers did not find the residence to be alluring.
In order to maintain the materiality and integrity of the structure, MAP utilized the same reductive palette - the same four original materials used: old growth redwood, concrete, glass and stainless steel. They kept the original footprint but re-designed and expanded the kitchen and baths and improved the interior circulation to align with a 21st century sensibility.
Fortunately, most of the redwood was salvageable after a thorough sanding and milling - with the bulk of the repurposed wood pieces found within the house thanks to a large storage wall in front of the main entrance that was dismantled. As soon as the storage wall was removed and the view to the outdoors exposed, MAP knew the wall was never coming back. Every stick of wood was repurposed. They later discovered that their gesture had echoed the intent of the original design.
Specifically, MAP remediated the numerous infrastructural vulnerabilities and restored the interior to its original state. They replaced sections of the redwood ceilings, matching the size and tight grain pattern; and where possible, reused and salvaged many of the existing doors, panels and built-in furniture. MAP also replaced portions of the roof and the fascia which had suffered from severe weathering and damage; they repaired the individual concrete floor tiles (in the original molds) and replaced the millwork ensuring a seamless, reductive, contemporary look.
Additionally, MAP responded to the prescient environmental vision of this passive solar designed residence. Their environmentally responsible renovation added denim insulation, upgraded the radiant boiler-heated system and installed low-e window film to reduce heat loss and add safety to the floor-to-ceiling glass panels.
The original native plants and orchards had undergone a slash and burn clearing with only the remaining majestic heritage oak trees left standing. MAP has recently re-designed and planted throughout using smaller drought resistant vegetation and human scale sculptural components, making the Telesis House the ideal location for your special occasion.
“It’s always a pleasure to preview a stunning restoration at the Dwell on Design Conference ….”
Amanda Dameron, Editor in Chief, Dwell
