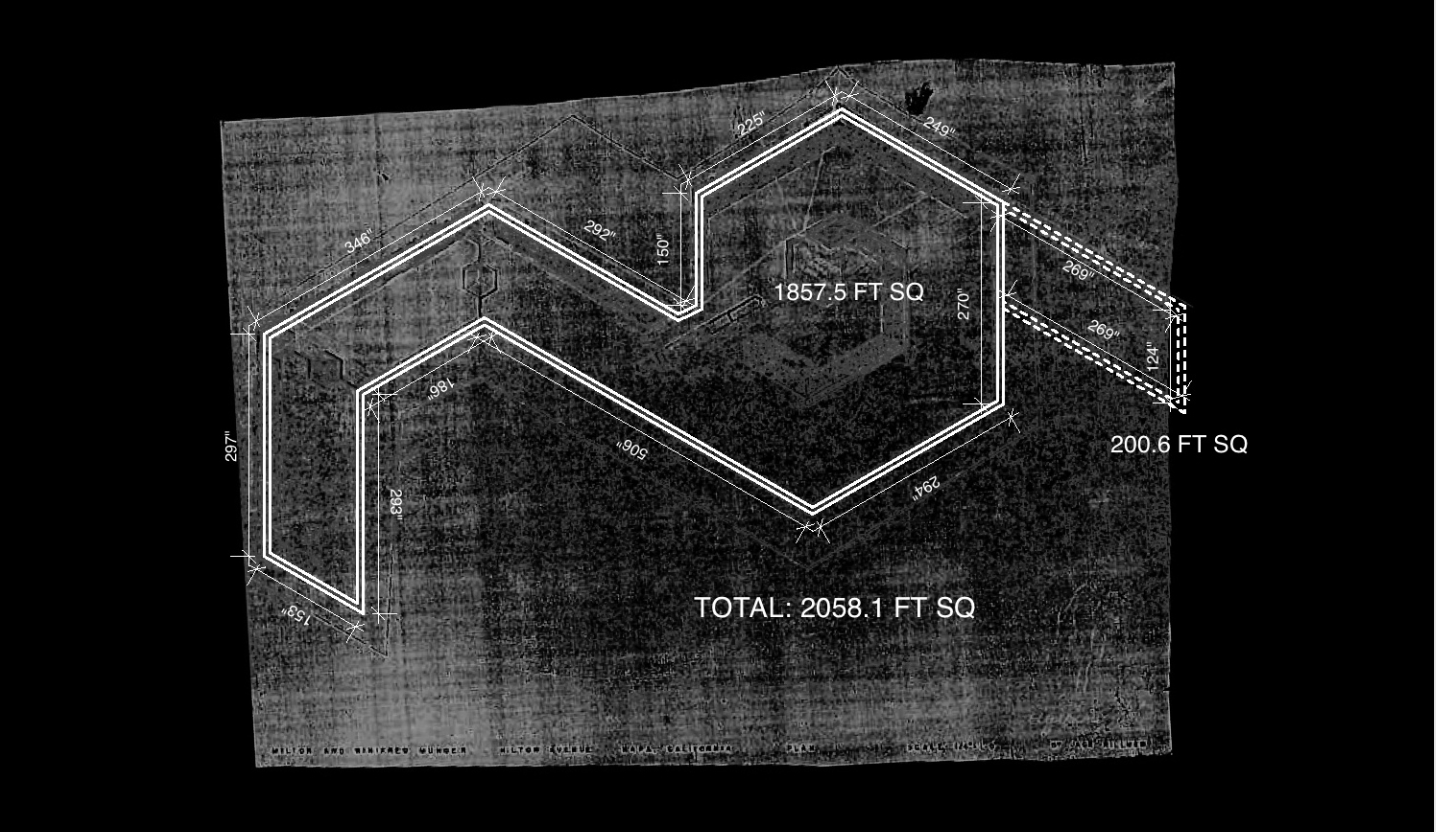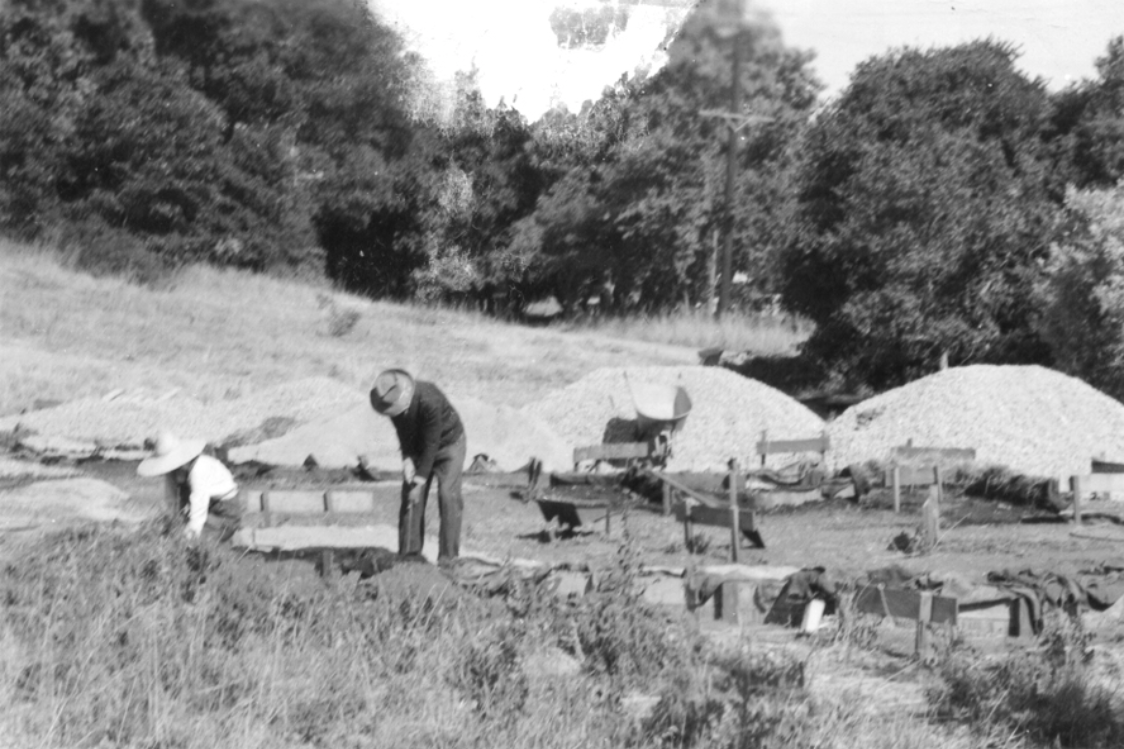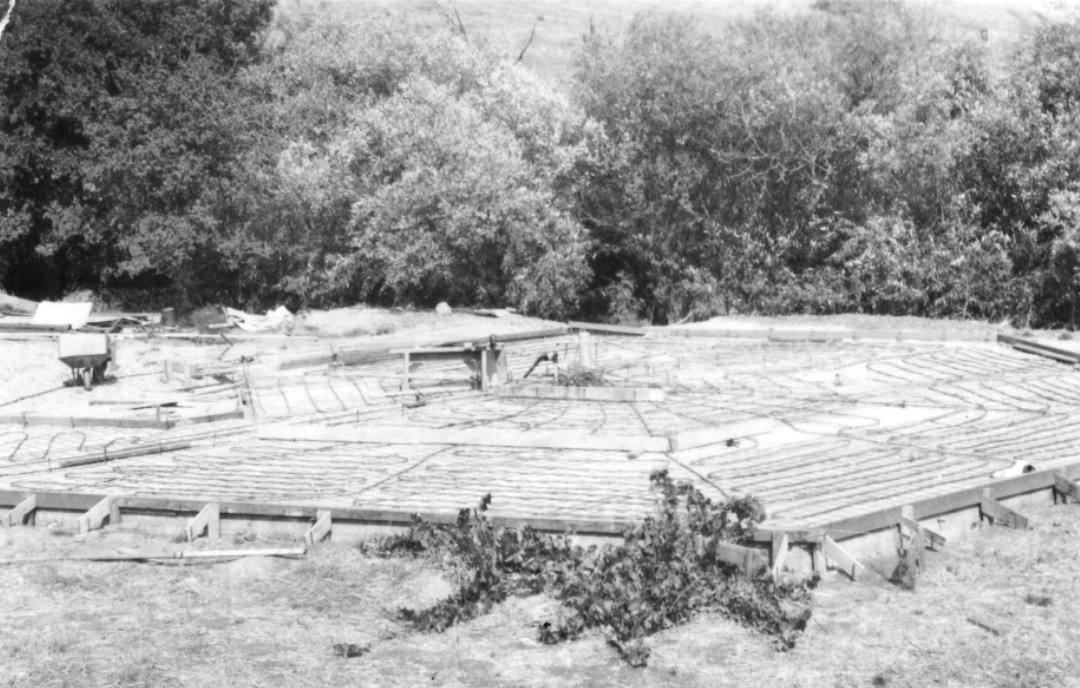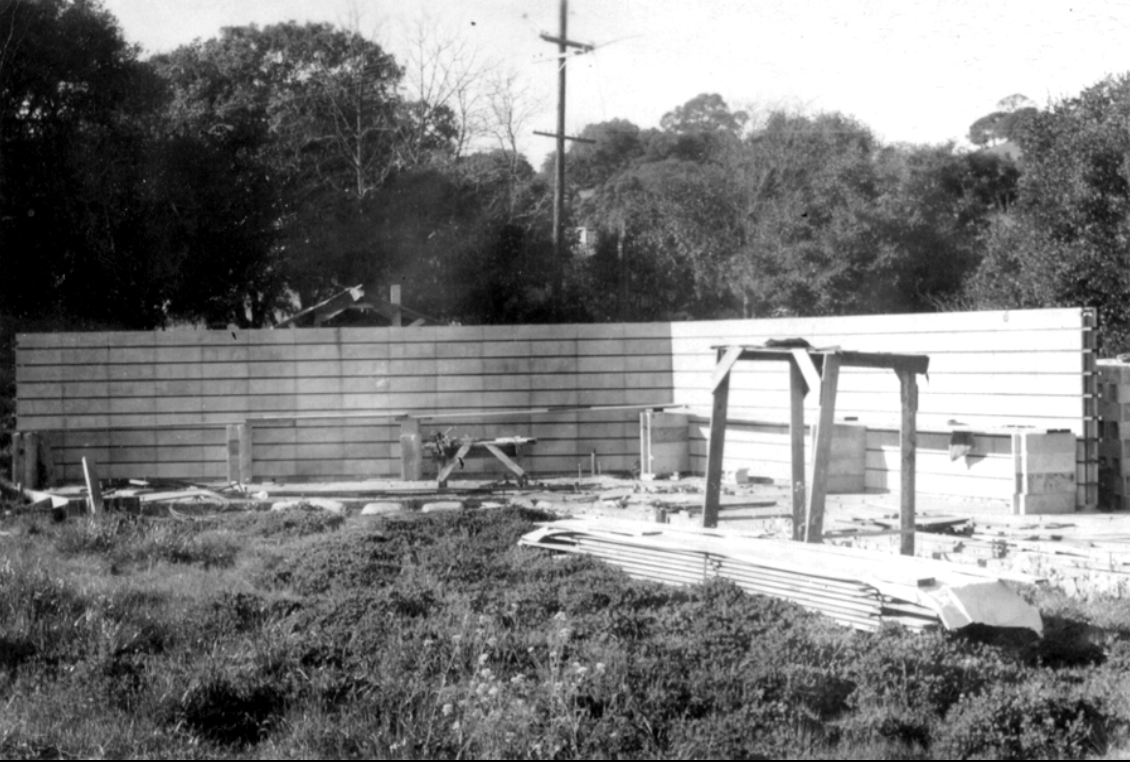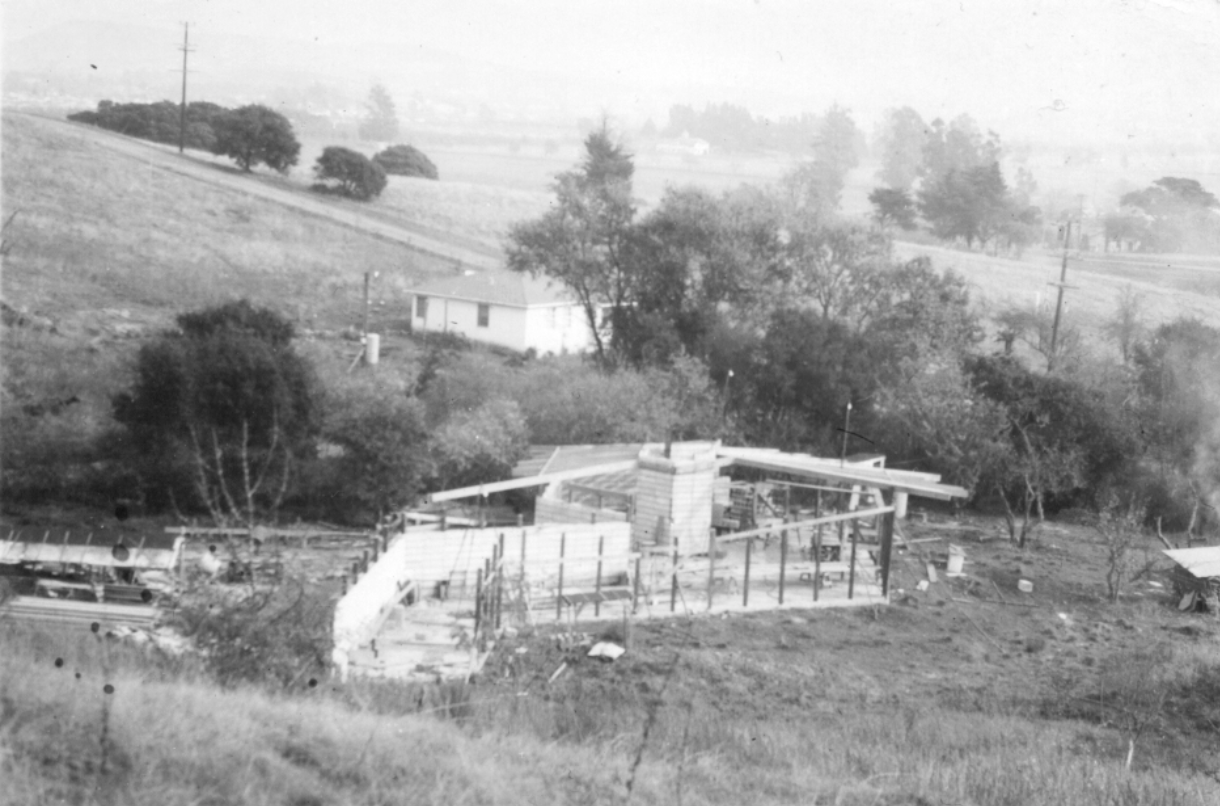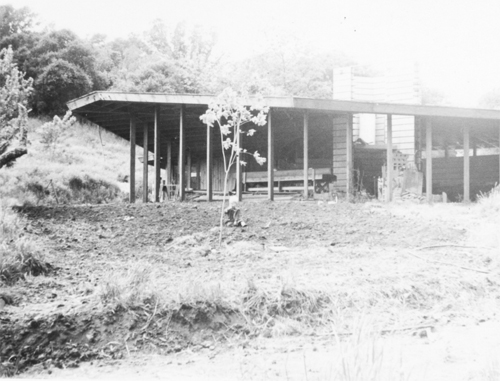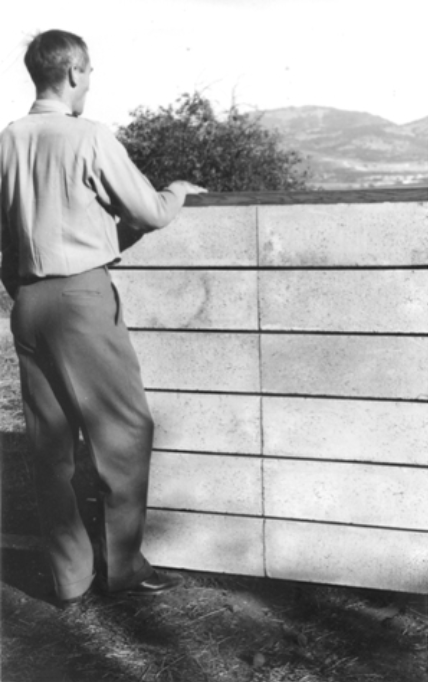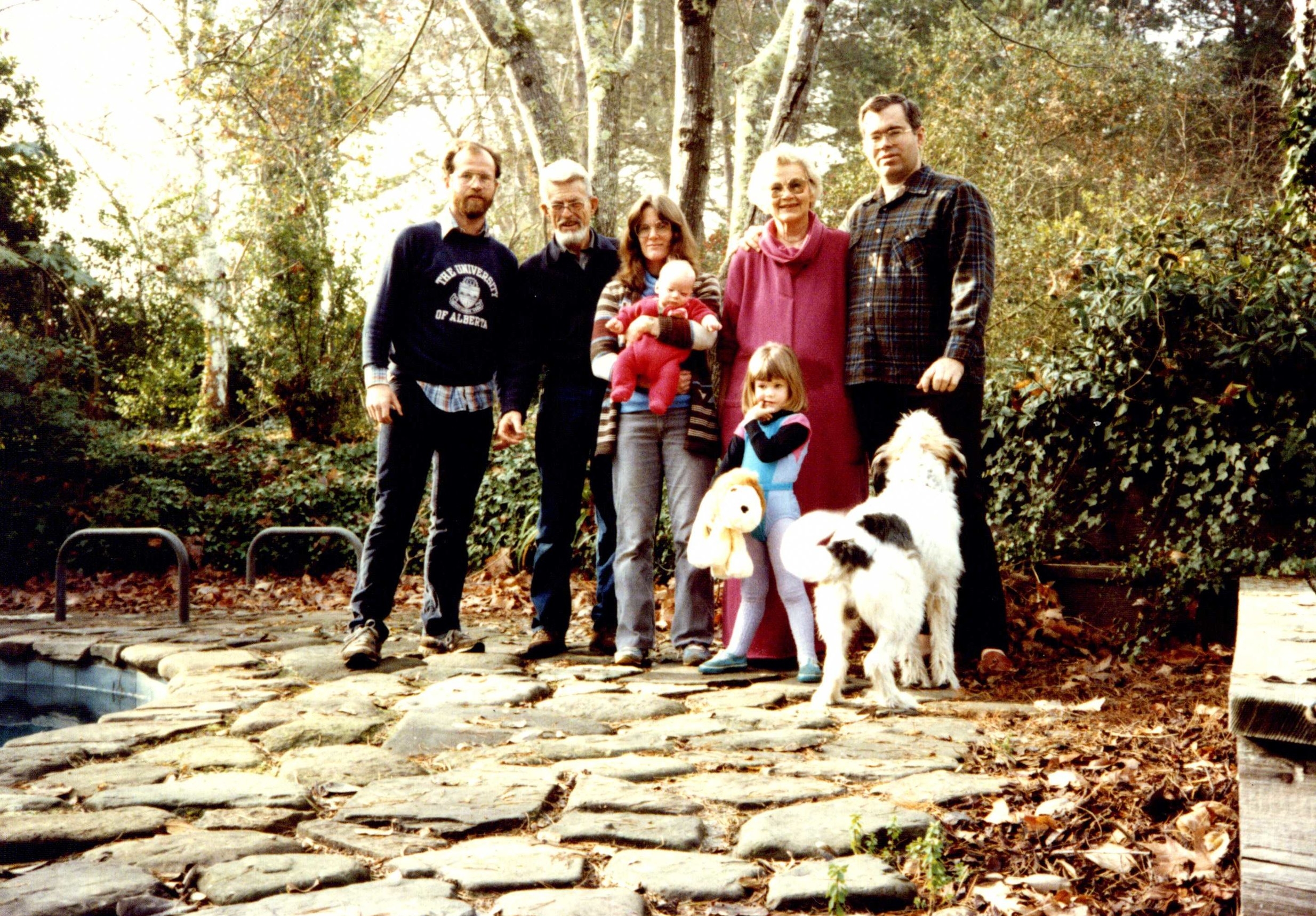The History of the Telesis House
“Jack Hillmer is one of the most original architects produced by California.”
Alan Hess, architectural critic, author of Forgotten Modern
In 1950, the Munger Family contacted the young, up and coming Bay Area architect Jack Hillmer after having seen seeing LIFE magazine’s article on his and Warren Callister’s “Hall House” (1947, Kensington, CA). Winifred Munger, the librarian for the City of Napa, and her husband Milton, a submarine engineer at Mare Island Naval Shipyard and a founding member of the Sierra Club, commissioned Hillmer to design their family home in Napa. Their design directive was a plan that contained no wasted space, was environmentally sustainable and reflected the values of post-WWll California in a humanistic search for a “better life for us all.” This partnering was a meeting of the minds as Hillmer had been a founding member of Telesis - a group of California based architects, landscape architects and urban planners primarily from the Bay Area. Telesis believed that "People and the Land make up the environment which has four distinct parts - a place to Live, Work, Play, and the Services which integrate these and make them operate. These components must be integrated in the community and urban region through rational planning, and through the use of modern building technology.”
The result was a residence whose astute design speaks of ingenious subtleties and oppositional conditions throughout, elucidating a conversation between the interior and exterior and the private and public spaces. It speaks of innate magnetism and captivating warmth all the while remaining a marvel of engineering, with its origin reflecting the all-too-often-overlooked collectivist impulse of modernism. While the Mungers had hired Hillmer to design the house, they were committed to building it themselves and worked tirelessly, exerting a monumental effort during the next 10 years. Conveniently, they lived across the street and were able to built the house themselves in off hours - not to mention with a great deal of help and support from their friends and neighbors.
“Hillmer's work is characterized by bold exterior fascias and interior cornice lines [that] turn the structure into its own ornament. He hones unnecessary details to a minimum; window frames are typically absent; the glass is often embedded directly into the wood structure. This approach is thoroughly Modern. Beauty is drawn from the inherent structure itself rather than from applied carving.”
Alan Hess, architectural critic, author of Forgotten Modern
Hillmer’s plan consisted of a hexagonal spiral with every corner angled at 120 degrees (not a 90º corner can be found) approximating a form reflecting the structural impulse of an unraveling spiral. The home was constructed using only four materials: unfinished old-growth redwood, glass, concrete and stainless steel - and remains so to this day.
Standard framing (i.e. vertical 2 x 4s with external sheathing on the outside and sheet rock on the inside) was not suitable to Hillmer’s sensibilities nor vision. A central core, housing the kitchen, begins its spiral wall of custom formed, concrete masonry unit (CMU) blocks and redwood. The house site itself is aligned with the sun’s position at the winter solstice; the interior walls begin their spiral outward at two, three, four, and then five custom blocks wide. Culminating with the kitchen counter (five blocks wide) aligning with the sun’s angle at the summer solstice. CMU block walls expand outward along the northern and western axis, shielding the house from the summer heat, while glass walls open up the south and east sides to the outdoors. A folded plate ceiling of milled old-growth redwood - improbably complex and exacting for the pre-CAD era - is carefully calibrated to the angle of the sun throughout the year to optimize heating and cooling. His prescient passive solar design ensures maximum exposure in the winter and minimum in the summer. The Telesis House was one of the first passive-solar homes in California and the nation.
"My main thing is, the inside and the outside are identical, the same thing."
Jack Hillmer
